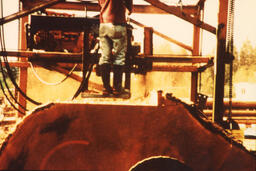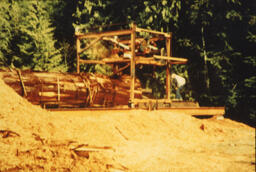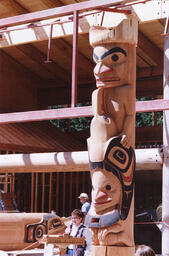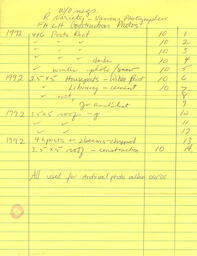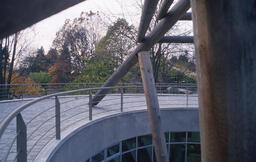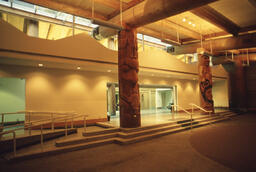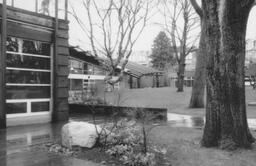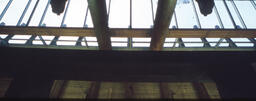Image
Three humna figures at the top of the housepost represent the students who will come here to learn. Standing tall, one faces left, one faces forward, one faces right. The stylized wolf figure below has a human quality in that it is standing upright…
Image
The Beaver and the Eagle symbolize the clan crests of Lyle Wilson's parents in Kitamaat Village.
Image
The First Nations Longhouse was constructed using primarily cedar. The logs were milled by Heatherbrae at their processing site near Gibson's Landing.
Image
The First Nations Longhouse was constructed using primarily cedar. The logs were milled by Heatherbrae at their processing site near Gibson's Landing.
Image
The First Nations Longhouse roof was designed to resemble the wings of a bird in flight.
Image
The First Nations Longhouse roof was designed to resemble the wings of a bird in flight.
Image
Xwi7xwa Library contains a large selection of First Nations material.
Image
Verna J. Kirkness gives the opening address with the Raven with Spindle Whorl Housepost in the background.
Image
The First Nations Longhouse roof was designed to resemble the wings of a bird in flight.
Image
Notebook paper with text about the negatives in the collection including date, description, and numbers.
Image
Inventory list of photograph information including date, size, and other numbers.
Image
List of dates, small descriptions of slides/prints, and numbers.
Image
The carving depicts an eagle and is on a ceremonial door in the First Nations Longhouse. The ceremonial door was carved by Lyle Wilson.
Image
View from the interior of the First Nations Longhouse looking out through the windows at dusk.
Image
The Pit House structure as seen from the upper centre. The posts extend down in a design inspired by the pit house structures used as winter dwellings by the Interior Salish.
Image
The Pit House structure as seen from the upper centre. The posts extend down in a design inspired by the pit house structures used as winter dwellings by the Interior Salish.
Image
The First Nations Longhouse roof was designed to resemble the wings of a bird in flight.
Image
The Pit House structure as seen from the upper centre. The posts extend down in a design inspired by the pit house structures used as winter dwellings by the Interior Salish.
Image
Angle from inside the First Nations Longhouse looking outwards through the windows.
Image
The entrance to Sty-Wet-Tan, the Great Hall in the First Nations Longhouse. The Wolf and Wolf Pup Housepost is on the left, and the Man and Raven Housepost is on the right. The Wolf and Wolf Pup Housepost sits in the northwest corner of Sty-Wet-Tan…
Image
Partial exteriors of some of the First Nations Longhouse building are seen as well as the trees and landscape surrounding the building. The Longhouse was placed at the proper axis to limit the amount of trees that needed to be removed. Only five…
Image
The image shows the view from standing in Sty-Wet-Tan, or the Great Hall, and shows the view from looking up and out of the windows. The ends of two roof beams are viewable. Carved by Don Yeomans, the beans represent a sea lion and a killer whale.
Image
Elder Vince Stogan of the Musqueam Nation, Chief Simon Baker of the Squamish Nation, and Elder Margaret White sit during the Grand Opening of the First Nations Longhouse.
Image
Don Yeoman, a Haida/Métis artist carved the two roof beams of Sty-Wet-Tan (the Great Hall). Each beam weighs about 4500 kg, and together they represent Killer Whale and Sea Lion.
Image
The exterior of the longhouse features large cedar roof beams.



